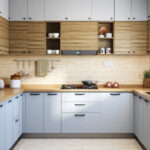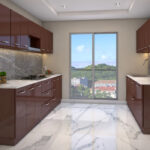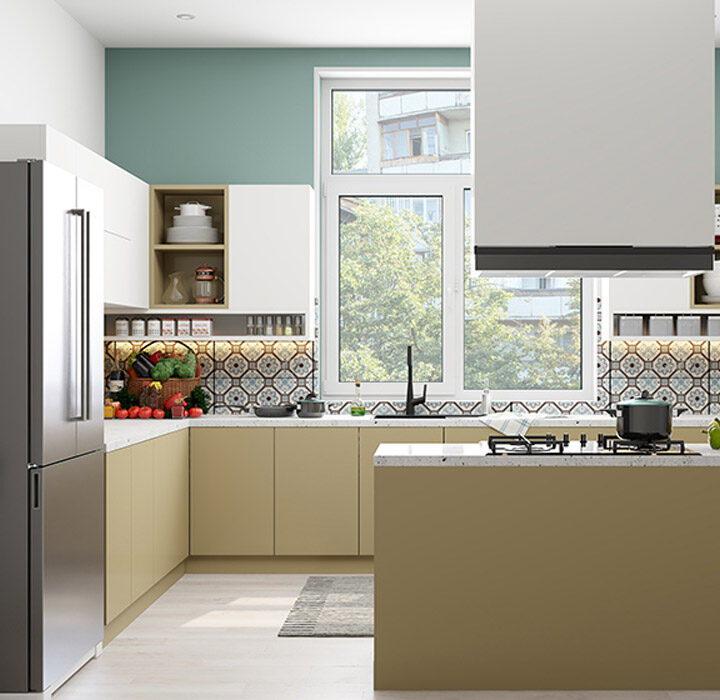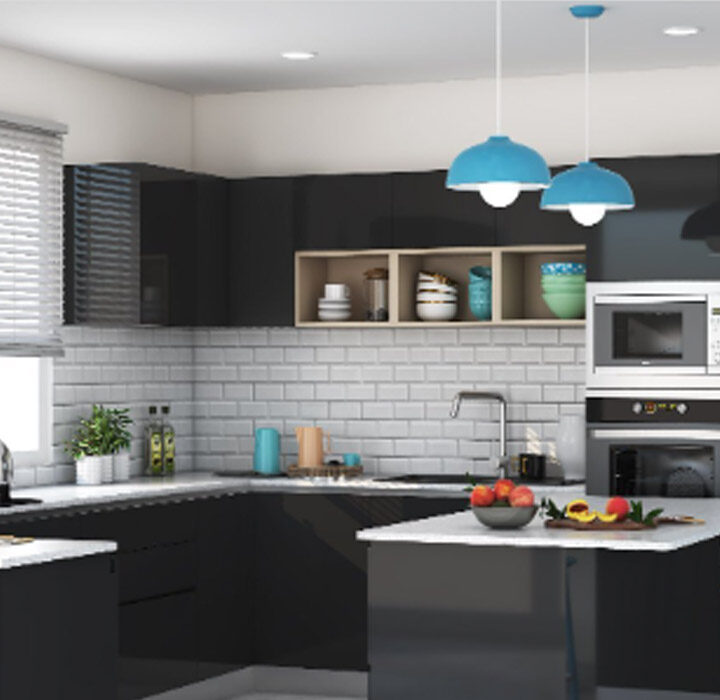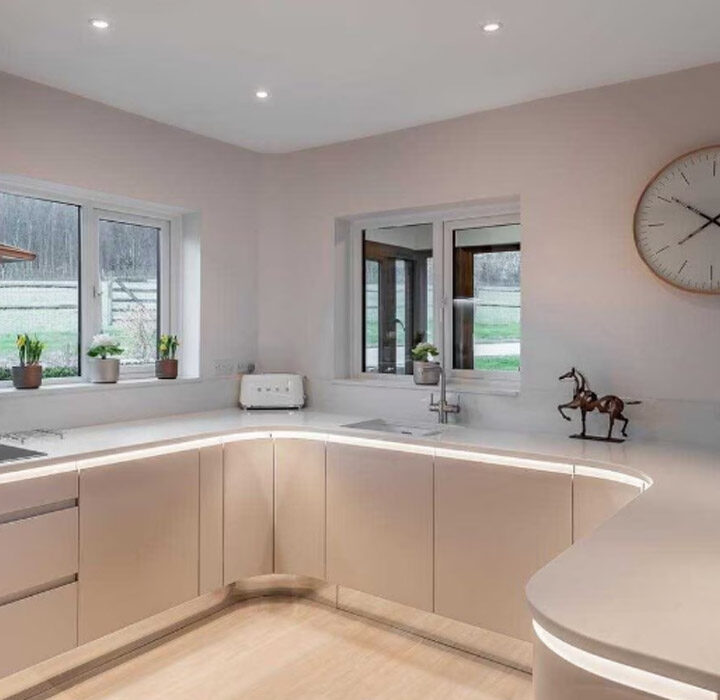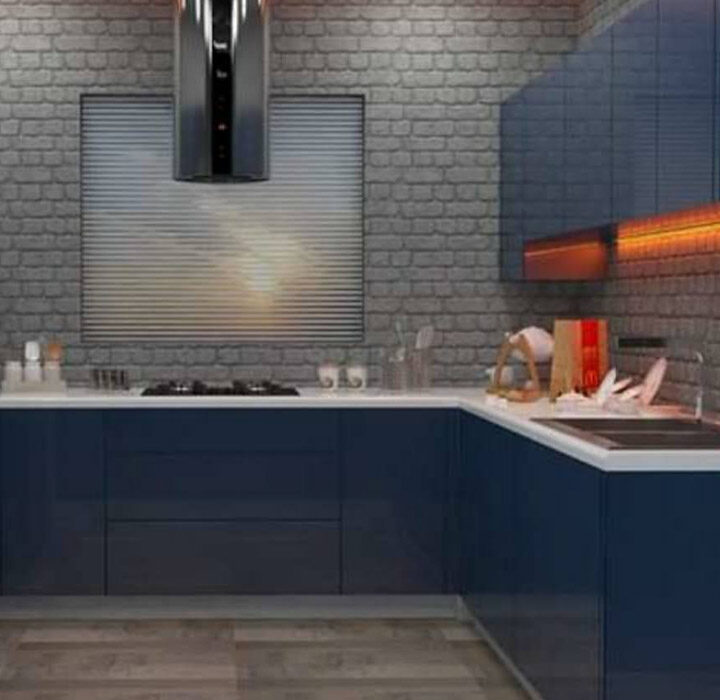G-Shape Modular Kitchen
- Home
- G-Shape Modular Kitchen
G-shaped modular kitchen designs utilize every available inch of space, creating a spacious and functional room. With the addition of a peninsula, it forms a perfect G-shape, enclosing the kitchen area with cabinets along three walls. This layout not only offers a generous and inviting appearance but also efficiently accommodates household appliances while providing ample additional storage. Renowned for its efficiency, the G-shaped kitchen combines the elements of a large kitchen, featuring expansive shelving and storage options, making it a charming and highly functional design choice.
A G-Shaped Kitchen Crafted With Artistic Flair!
G-shaped modular kitchens are versatile, offering multifunctional spaces that serve various purposes, including providing a dedicated dining area. With our strategic planning and design expertise, we ensure that your G-shaped kitchen maximizes space and exudes a generous ambiance. Our innovative approach combines two striking colors, black and lime green, to make a bold and dramatic statement. Additionally, the inclusion of a snack counter enhances the kitchen’s multifunctionality, adding convenience and practicality to the space.
Exceptional Traits
- Magic Corner Unit: Utilizes blind corners efficiently, providing accessible storage in otherwise unused spaces.
- Diagonal Lift-Up Shutters: Cabinets with diagonal lift-up shutters offer convenient access to items, optimizing storage and functionality.
- Oil Pull-Out: An oil pull-out provides easy access to cooking essentials, keeping them organized and within reach while cooking.
- Wide Storage Lower Cabinets: Lower cabinets throughout the kitchen offer wide storage, maximizing space and accommodating larger items effortlessly.
Rich Benefits
- More Kitchen Wall Cabinets: Create additional storage space by adding more kitchen wall cabinets, keeping your essentials organized and easily accessible.
- Expanded Base Kitchen Cabinets: Maximize storage capacity with more base kitchen cabinets, offering ample room for pots, pans, and other cookware.
- Increased Counter Space: Enjoy the luxury of more counter space for meal preparation and cooking, providing added convenience and efficiency in the kitchen.
- Choice of Open or Private Kitchens: Tailor your kitchen to your preferences with the option to choose between open or private layouts, allowing you to create the perfect culinary environment for your lifestyle.
Get Incredible Interior Design Right Now!
At every stage, we could supervise your project – controlling all the details and consulting the builders.
[ FAQ`s ]
Most Popular Questions
What is a G-Shape Modular Kitchen?
A G-Shape Modular Kitchen is a kitchen layout that resembles the letter "G" when viewed from above. It typically consists of cabinets along three walls, with an additional peninsula or countertop extending from one end, forming the "G" shape.
What are the advantages of a G-Shape Modular Kitchen?
Some advantages include maximizing space utilization, providing additional countertop and storage space, offering versatile dining options with the peninsula, and creating a seamless and efficient workflow.
How can I optimize space in a G-Shape Modular Kitchen?
To optimize space, consider utilizing tall cabinets for vertical storage, incorporating pull-out drawers and organizers for efficient storage solutions, and choosing light colors and reflective surfaces to create a sense of openness.
What design considerations should I keep in mind for a G-Shape Modular Kitchen?
When designing a G-Shape Modular Kitchen, consider the placement of appliances to ensure a smooth workflow, the layout of cabinets and countertops to maximize space utilization, and the integration of a peninsula for dining or additional workspace.
Can a G-Shape Modular Kitchen be customized to fit my specific needs and preferences?
Yes, G-Shape Modular Kitchens offer flexibility in design and customization options to suit your specific requirements and preferences. Working with a professional designer can help create a layout that maximizes functionality and aesthetics while catering to your lifestyle.







