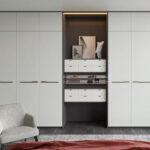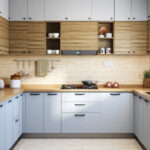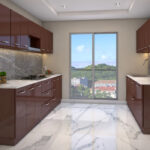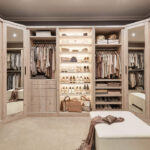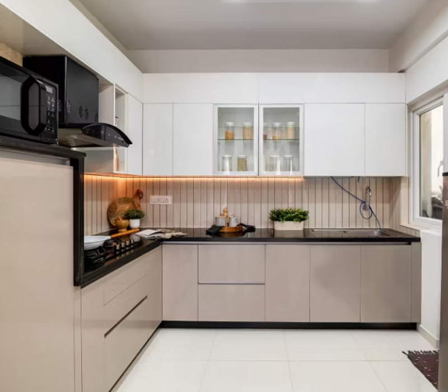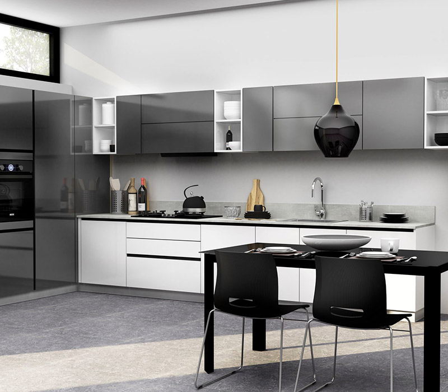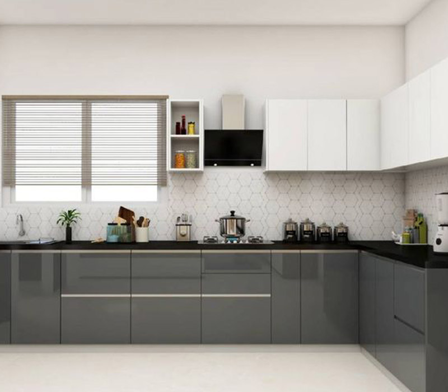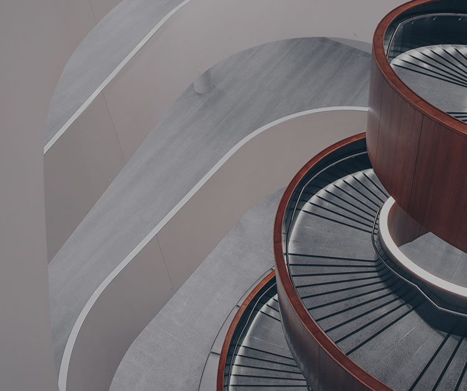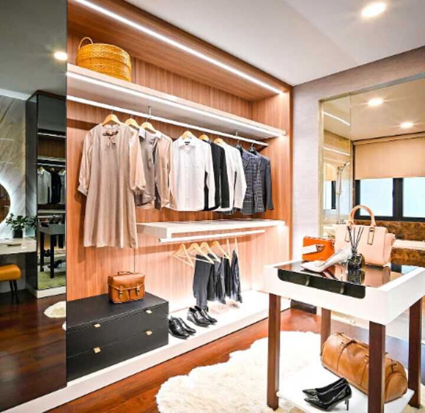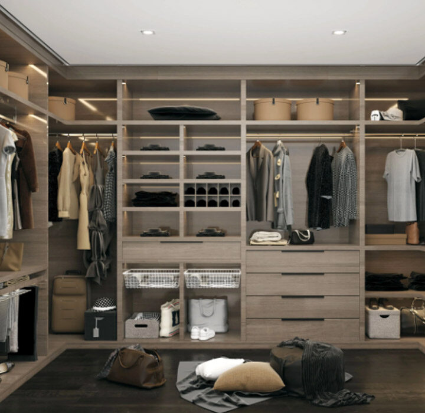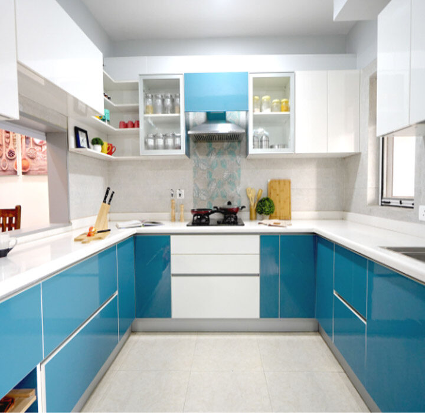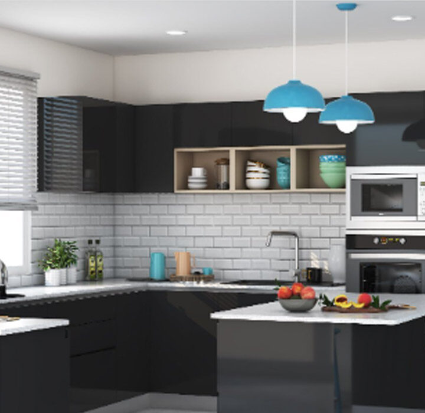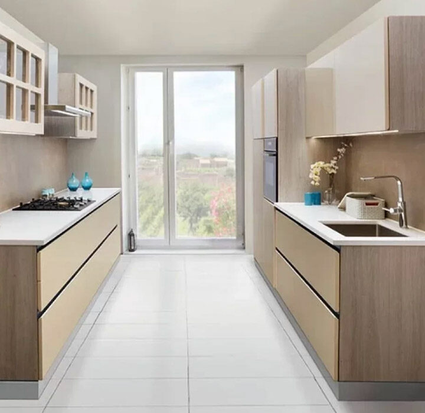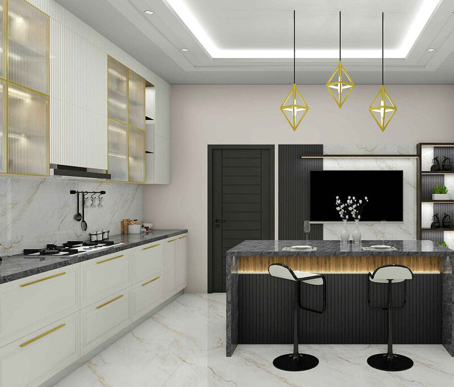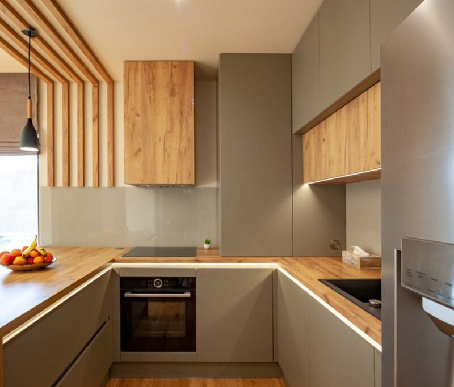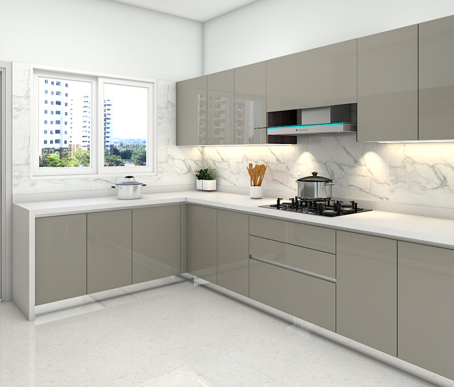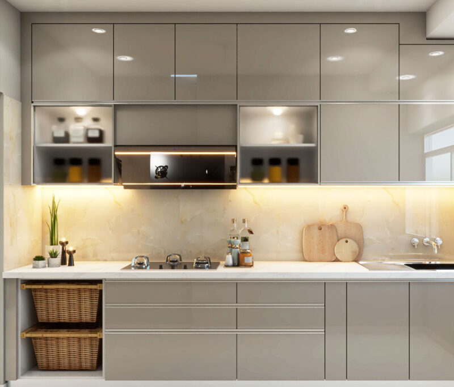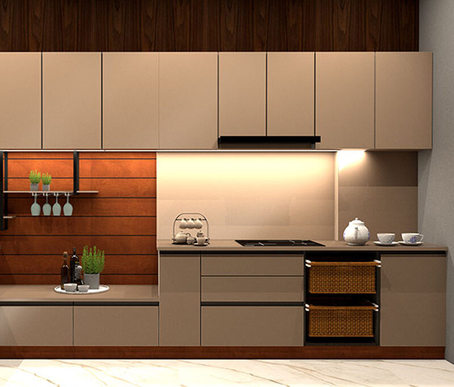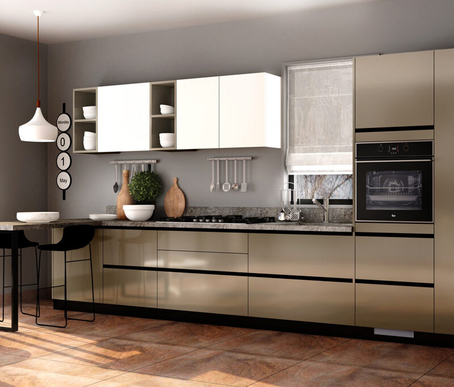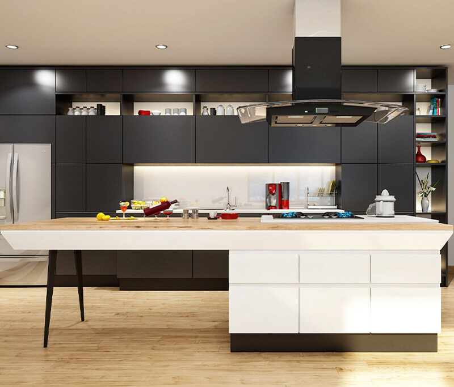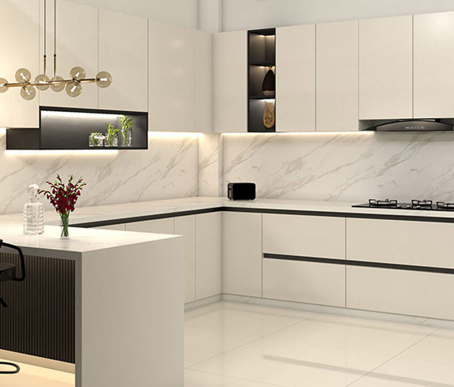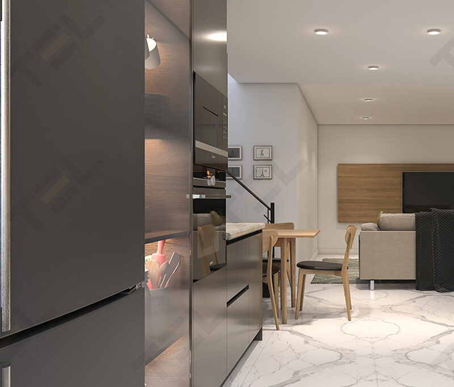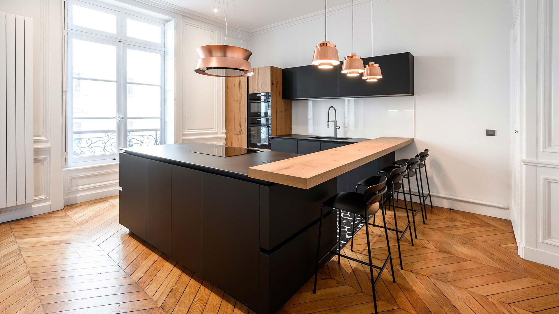
[ PROFICIENCY ]
Our Philosophy in Simply and Quality Design
- Mission
- Vision
- Core Values
To enhance our customers' living standards by providing innovative, customized kitchen and wardrobe solutions. We are dedicated to combining creativity, expertise, and high-quality craftsmanship to deliver exceptional designs that transform spaces and reflect individual styles.
To be the leading provider of premium kitchens and wardrobes, recognized nationwide for our commitment to quality, innovation, and customer satisfaction. We aim to continually set new standards in the industry through our dedication to excellence and our passion for creating beautiful, functional spaces.
At Anexa Kitchen, our core values guide our actions and decisions. We are dedicated to delivering exceptional quality through the finest materials and craftsmanship. Innovation drives us to continuously enhance our designs and services. We prioritize customization, tailoring our solutions to meet each client's unique needs. Customer satisfaction is paramount, and we build lasting relationships based on trust and excellence.




