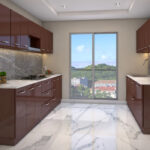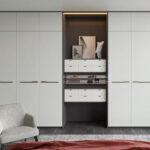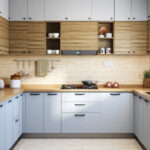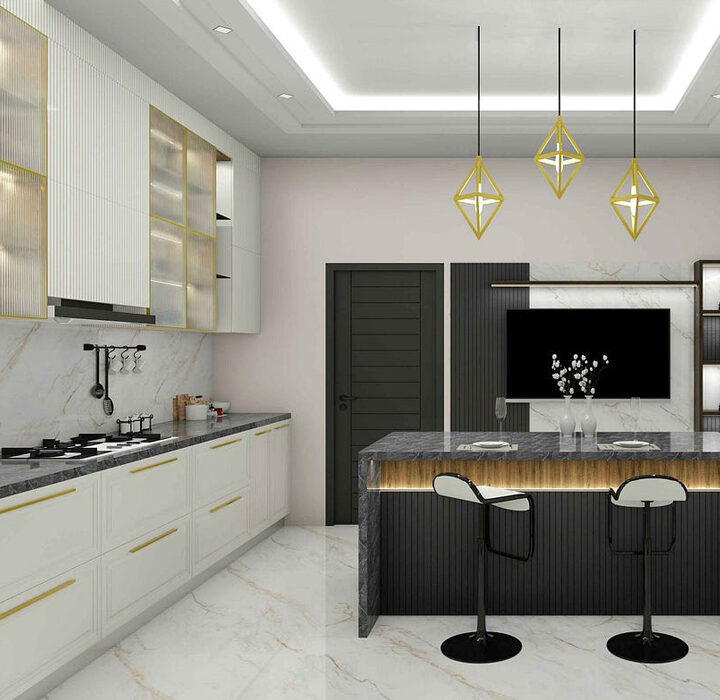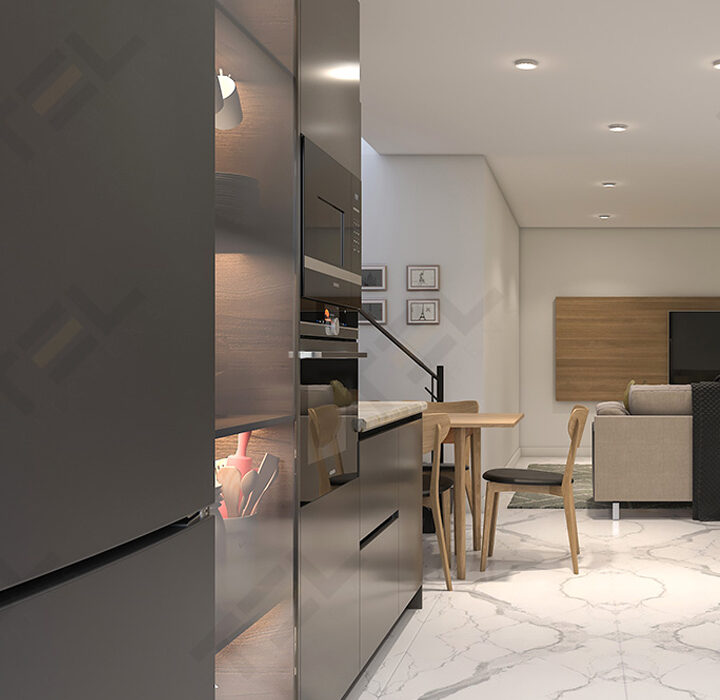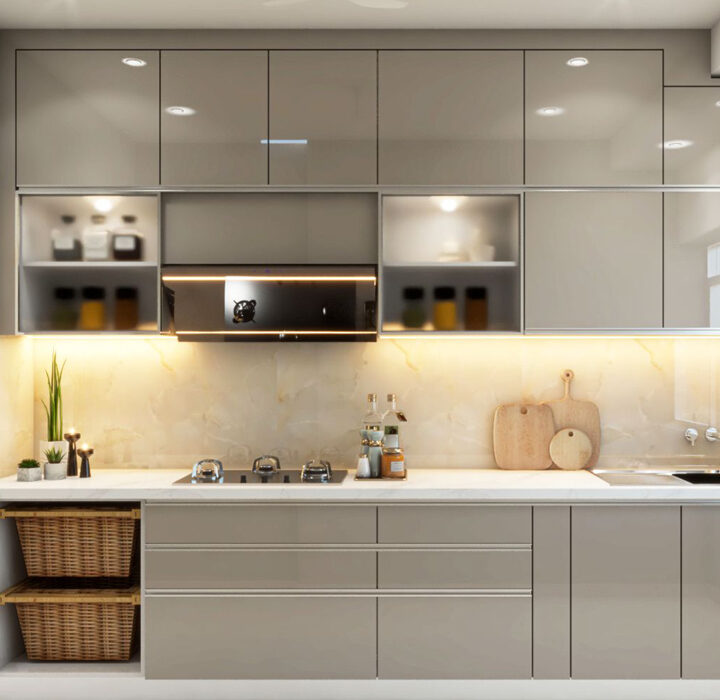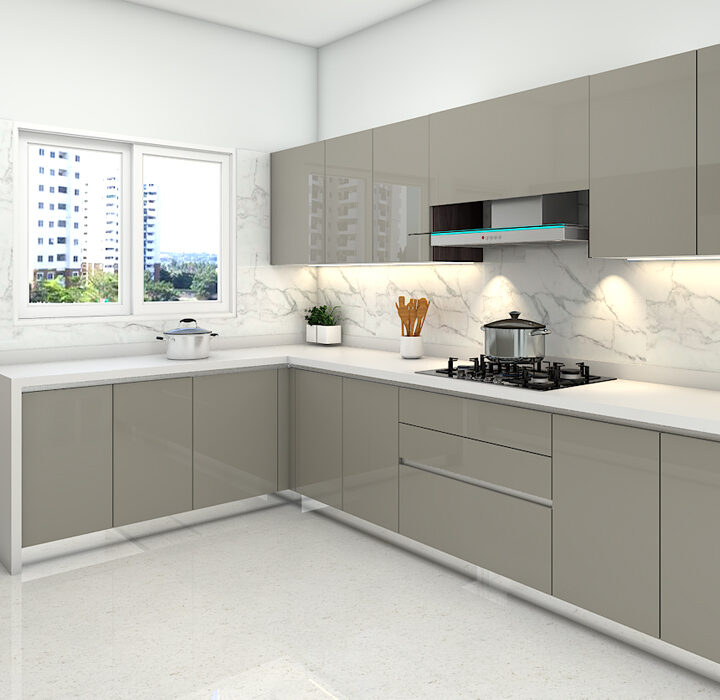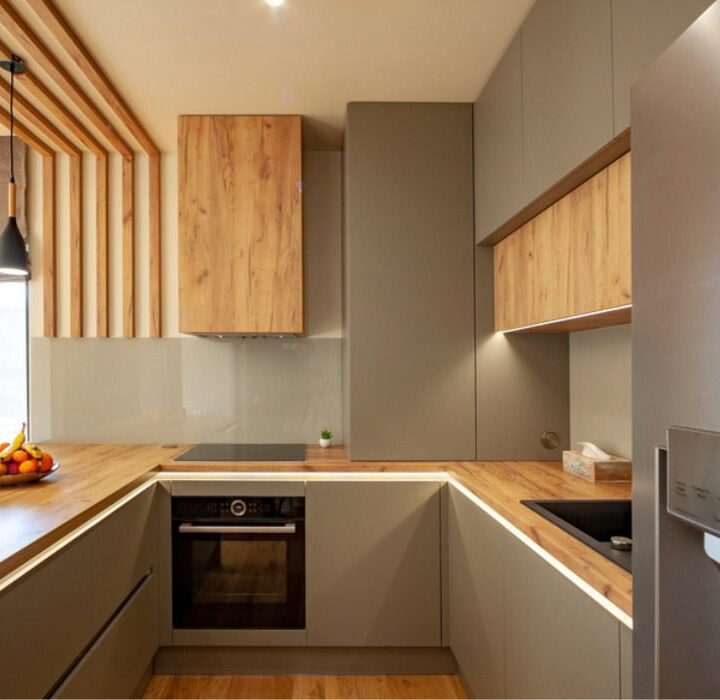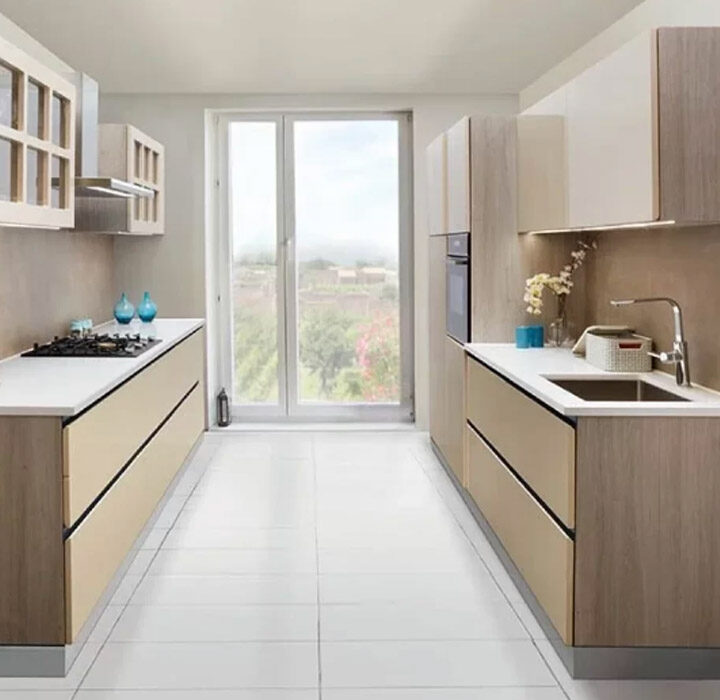Parallel Shape Modular Kitchen
- Home
- Parallel Shape Modular Kitchen
Step into the sleek world of galley or parallel modular kitchens, where efficiency meets elegance in a narrow yet meticulously designed space. With two walls forming a corridor-like layout, this kitchen style eliminates the hassle of corner cabinet placement, maximizing every inch with base and wall cabinets on both sides. Discover a myriad of ideas for parallel modular kitchen designs, from bold colors to timeless styles and innovative shapes, all curated to elevate your culinary sanctuary to new heights of sophistication and functionality.
Parallel Kitchen Modular Design : An Aesthetic Wonder!
Parallel shape kitchens reign supreme for a multitude of reasons, chief among them being their innate ability to offer systematic space arrangement. From functional design to layout and appliance placement, every aspect is meticulously planned to optimize efficiency and convenience. This makes parallel modular kitchens the preferred choice, as they effortlessly fulfill all your requirements in a single, seamless package, ensuring a harmonious blend of style and functionality tailored to your needs.
Tremendous Specifics
- Maximized Storage: Parallel kitchen design strategically places wall and base cabinets on both sides, effectively maximizing storage space.
- Golden Work Triangle: This layout maintains equal distances between key elements like the sink, hob, and refrigerator, adhering to the principles of the kitchen's golden work triangle.
- Space Optimization: Despite its narrow footprint, the parallel system efficiently utilizes available space while saving it, thanks to its compact design.
- Unrestricted Movement: With platforms created along the length of the walls, movement within the kitchen is not restricted, ensuring seamless functionality and ease of use.
Slick Benefits for You!
- Space Efficiency: Parallel kitchens are ideal for compact homes as they occupy less space, making them a perfect choice for smaller residences.
- Enhanced Aesthetics: Minor decorative elements on counters and cabinets add value to the overall design, enhancing the visual appeal of the parallel kitchen.
- Optimized Workflow: The simple yet efficient design of parallel kitchens ensures an ideal work triangle, facilitating smooth movement and functionality while cooking.
- Professional Installation: Due to its complex refinement, it's advisable to have parallel modular kitchens installed by expert manufacturers and designers. With their expertise, you can trust them to bring your dream kitchen to life, alleviating any installation concerns and ensuring a flawless result.
Get Incredible Interior Design Right Now!
At every stage, we could supervise your project – controlling all the details and consulting the builders.
[ FAQ`s ]
Most Popular Questions
What is a Parallel Shape Modular Kitchen?
A Parallel Shape Modular Kitchen is a kitchen layout where two parallel rows of cabinets and countertops run along opposite walls, creating a corridor-like space. This design maximizes storage and workspace while maintaining efficient workflow.
What are the advantages of a Parallel Shape Modular Kitchen?
Some advantages include maximizing storage space, optimizing workflow with a well-defined work triangle, accommodating compact spaces effectively, and providing flexibility in design and layout.
How can I make the most of storage in a Parallel Shape Modular Kitchen?
To maximize storage, consider utilizing tall cabinets, pull-out drawers, corner solutions like carousel cabinets, and overhead storage racks. Customizing cabinet interiors with organizers and dividers can also help optimize space usage.
What design considerations should I keep in mind for a Parallel Shape Modular Kitchen?
It's essential to ensure sufficient clearance between the two rows of cabinets to allow for comfortable movement. Additionally, consider the placement of appliances, such as the sink, stove, and refrigerator, to maintain an efficient workflow.
Can a Parallel Shape Modular Kitchen be customized to fit my space and preferences?
Yes, Parallel Shape Modular Kitchens offer flexibility in design, allowing for customization to fit your specific needs, preferences, and available space. Working with a professional designer can help create a layout that maximizes functionality and aesthetics.




